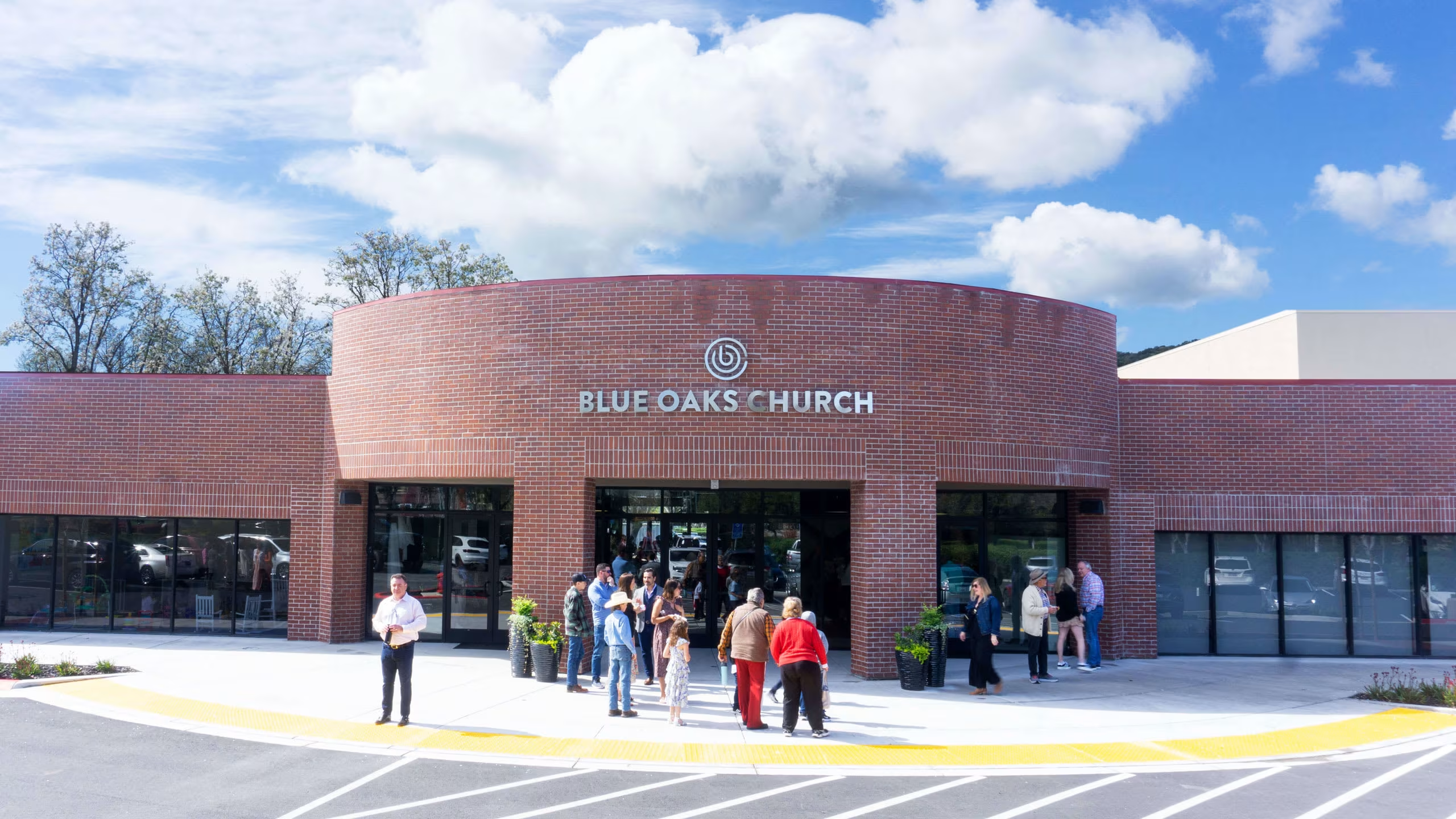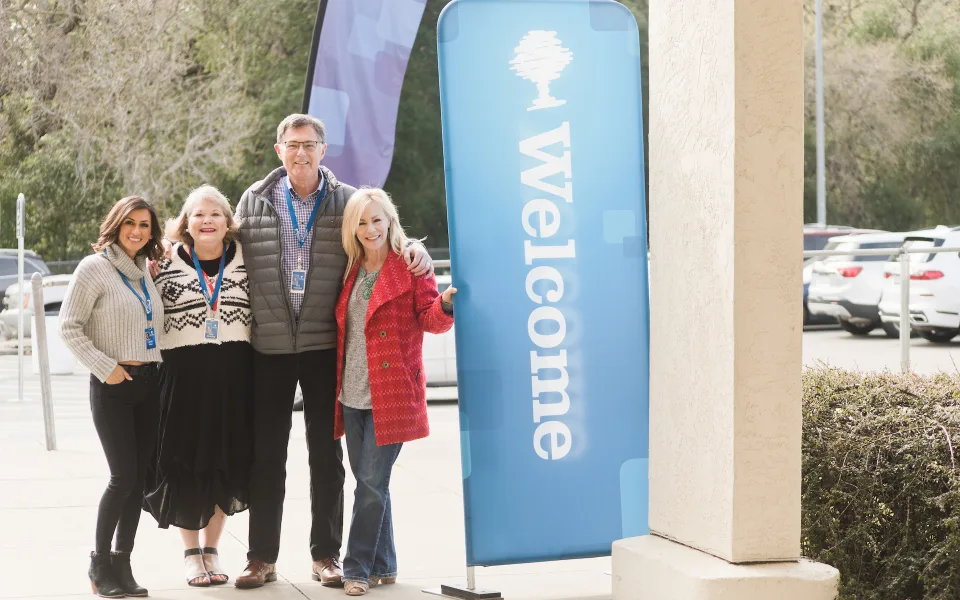
Life is better together!
We want you to experience a community that enriches your life, helps you grow in your faith, and inspires you to love God and love others.
What to Expect

We Promise:
- One hour service
- Biblical and relevant teaching
- Uplifting music
- Fun teaching for your kids
- Fresh coffee & donuts!
What You’ll Experience:
At Blue Oaks you will be welcomed into a friendly, casual environment by people who are excited to see you. All you have to do is come as you are.
Not ready to visit? No problem! You can view a past message.
Everybody is welcome at Blue Oaks Church, regardless of your past, your background or your beliefs. We hope you’ll give us a try this Sunday.
What You'll Find
We’ll help you find the perfect place to connect with others, engage your family in our thriving kids and students programs, serve others, and grow in your faith. No matter where you are on your spiritual journey, we can help you find your best life!
Who We Are

Get Started
We want to help you navigate the complexities of relationships, parenting, finances and faith. Get started by
- Joining us on Sunday
- Joining a small group
- Let us know who you are using our Connect Form
Who is Blue Oaks Church?
We’re people just like you! Blue Oaks is like a big family that cares for each other, serves together, seeks God together and tries to make the world a better place.
We have an elder board of directors and a small staff. Our teaching pastor is Matt VanCleave. Check out this short welcome video from Matt, or see who else serves on our staff.
Blue Oaks Church is a Christian Church serving Pleasanton, Dublin, Livermore, San Ramon and the surrounding areas, striving to be a community that enriches your life while working together to serve others.
What Others Say
When & Where
Service Times:
Sundays at 9:30 and 11:00 am
Sunday Services:
Blue Oaks Church
7139 Koll Center Parkway
Pleasanton, CA 94566
Ready to visit?
Mailing Address:
Blue Oaks Church
7139 Koll Center Parkway
Pleasanton, CA 94566